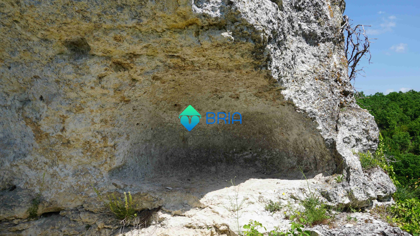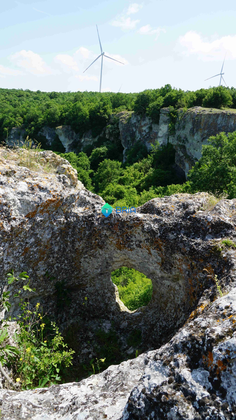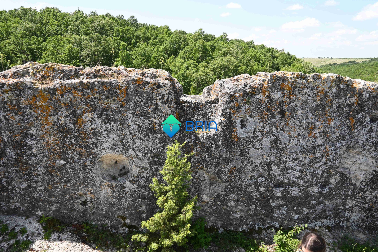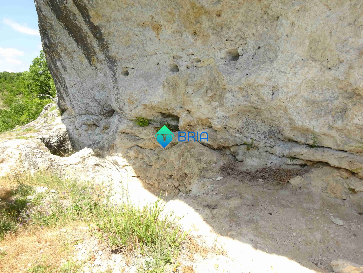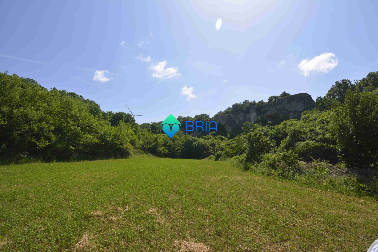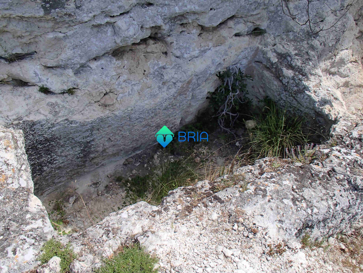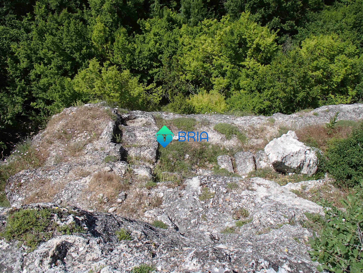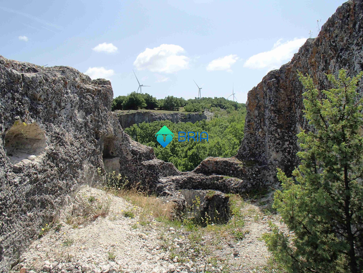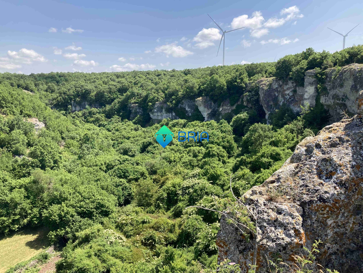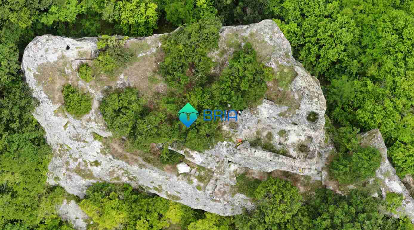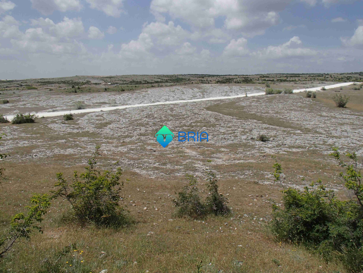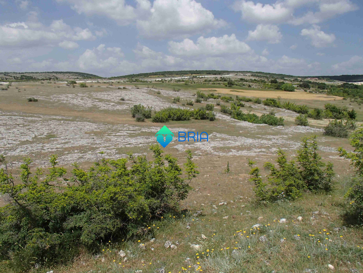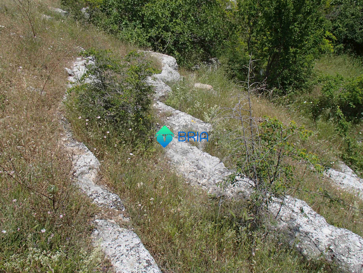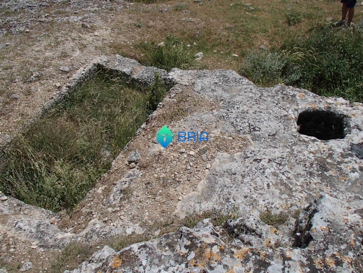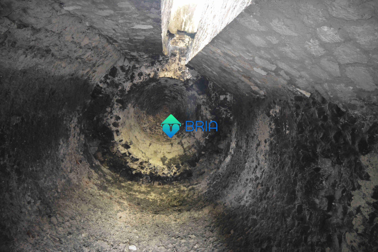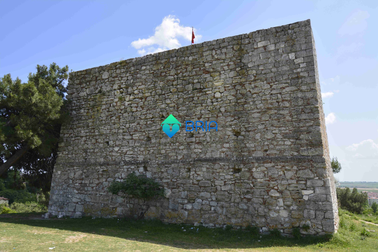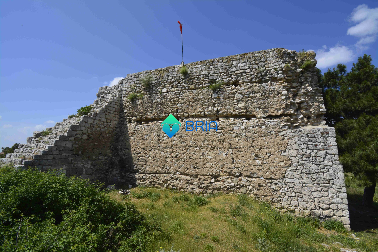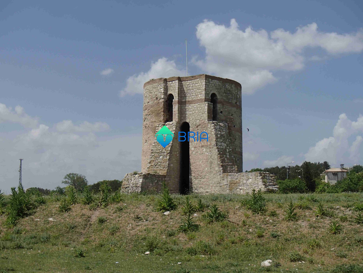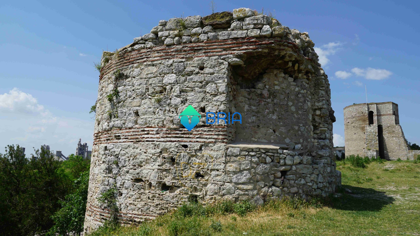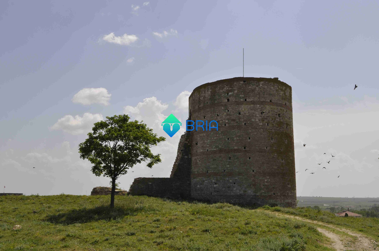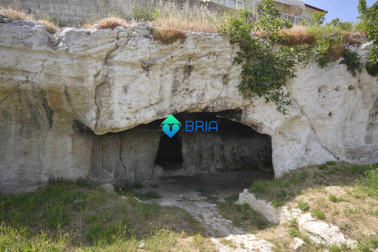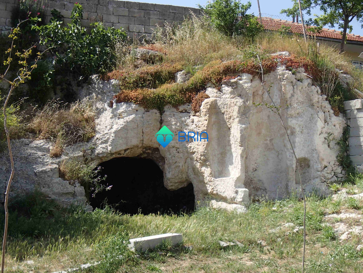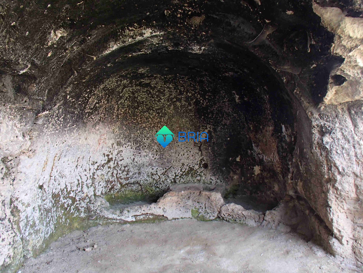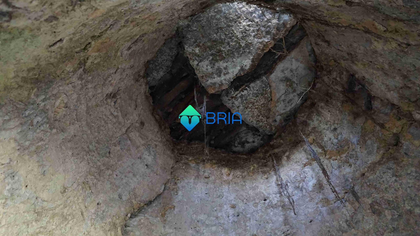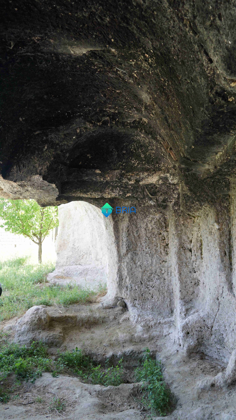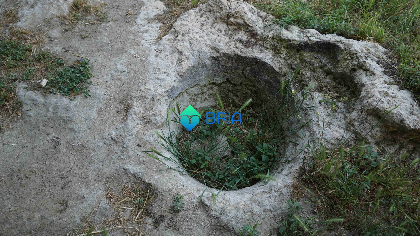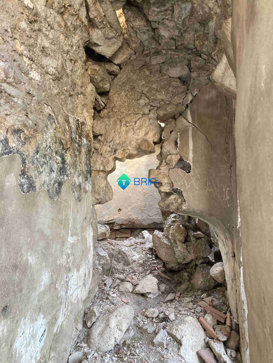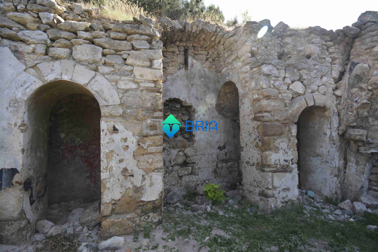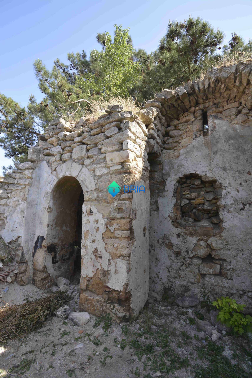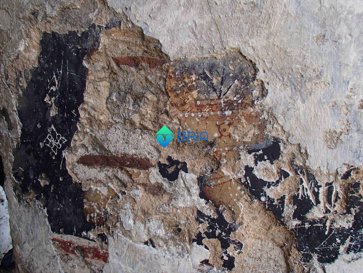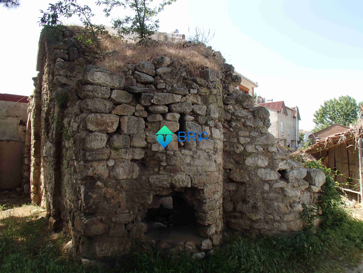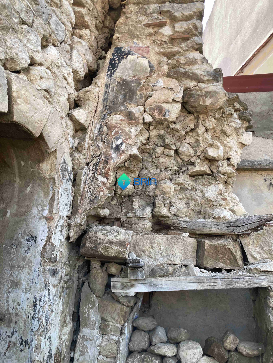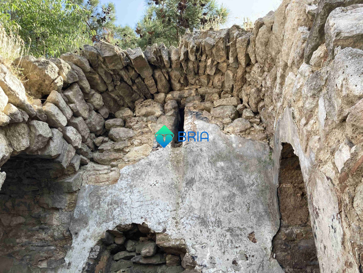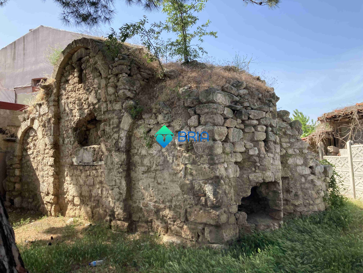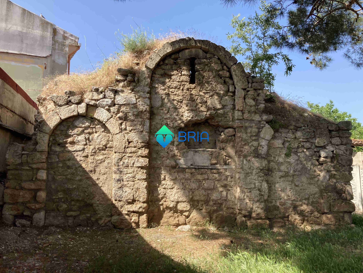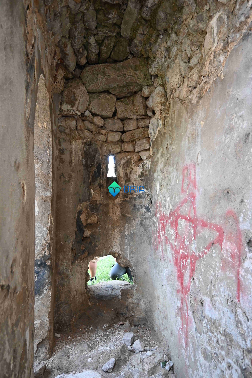Gemikaya (Soğucak)
The small, probably monastic settlement is located on top of a pillar-like rock mass, previously used as a Thracian rock sanctuary. A single-nave church, apparently covered with a timber roof, is found on the highest level, together with unidentified adjacent rooms. At a lower level there is a rectangular basin covered with hydraulic plaster, stepped foundations of now-lost structures, and traces of quarrying activities. Glazed pottery sherds indicate a continuous occupation between the 12th and 14th centuries.
Erenler Village (Tavşanhisar Castle)
The small fortified settlement, albeit in a ruinous condition, is located on a hill on the northern parallel of the Via Diagonalis, ca. 4.5 km east of Pınarhisar (Brysis). On the southeastern slopes of the fortified hill are a number of stone quarries, rock-cut tombs, and carved agricultural installations.
Pınarhisar (City Walls)
Pınarhisar (Brysis), a primary local center located roughly 20 km west of Bizye. The city walls are partially preserved in two sections: Three towers and some parts of the body walls in the citadel, albeit heavy-handedly restored in the 1980s, and fragmentary remains of the lower circuit. Based on the masonry techniques and stylistic comparisons, three main construction phases can be suggested: 4th to 6th centuries for the ashlar masonry of the lower city walls, the second half of the 12th century for the alternating brick and stone construction with recessed courses on the circular towers of the citadel, and mid-14th century for the rectangular tower.
Kaynarca (Rock-cut complex)
The rupestrian complex consists of a nicely-carved barrel-vaulted transverse hall with an exedra at the northeastern end and a square-planned kitchen with a conical roof terminating with a ventilation hole. Until recently, two village houses were leaning against the rock façade, and the carved rooms were adopted for various uses, primarily as sheepfolds and storage. As a result, the worn-out exterior preserves a palimpsest of traces of past usages. In comparison with the rock-cut elite houses in Cappadocia, the complex can be identified as an aristocratic residence with a central courtyard.
Kaynarca (Panagia Church)
Panagia Church, one of the few surviving Byzantine ecclesiastical buildings in the Strandzha Region, displays a cross-in-square design with elongated proportions in the so-called compact variation in which the tripartite sanctuary is integrated into the cruciform layout. The central dome rests on four piers as accustomed in the provinces. Like many small-scale rock-cut churches, the church in Kaynarca does not have a narthex. The construction is tentatively placed in the late 10th or early 11th centuries on stylistic grounds.

